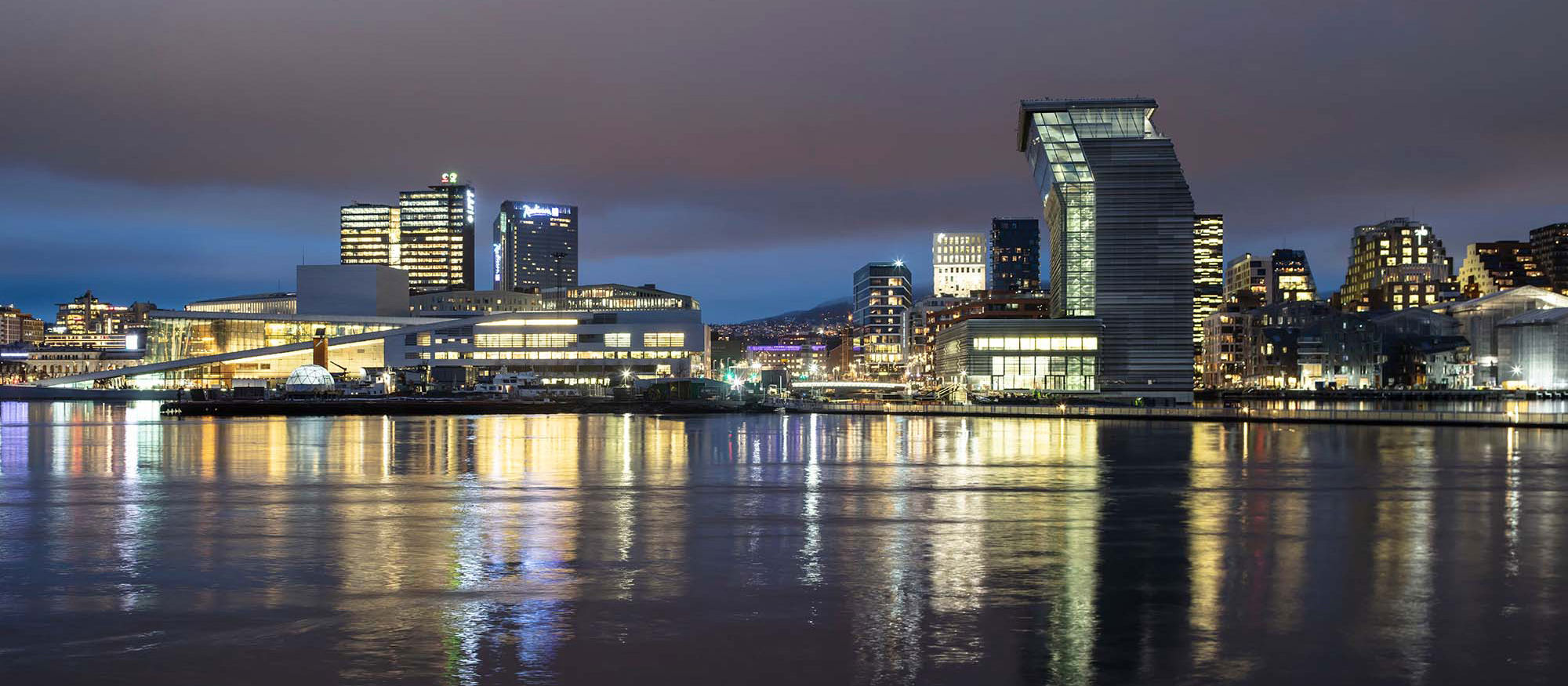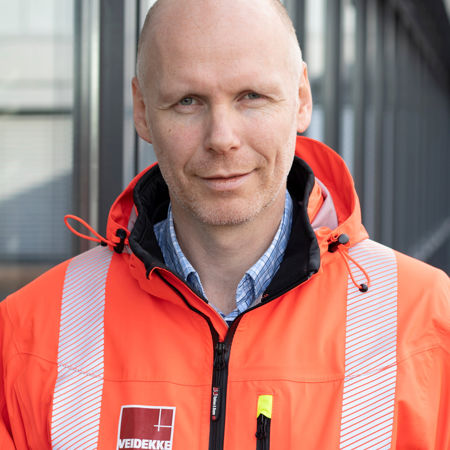In addition to housing Munch's countless pictures, the museum, which will be 13 storeys high, will also be home to several halls for lectures, school classes, changing exhibitions and the restoration of the pictures. At the very top there is a restaurant with views both out to the sea and into the city. The building helps to strengthen Oslo's profile as a compact international city of culture.
Groundworks and building shell construction
The groundworks contract includes demolition of former quays, piling and excavation for basements, and the construction of a new concrete quay, on which half the building stands.
The building shell price includes the casting of the building shell itself. The outer walls and the lift shaft are cast using slipforming over a period of 33 days. Floor dividers, interior walls and the 'kink' in the building shell are cast in situe by slipforming.
The building contract also includes the enclosure of escalators, as well as the production and assembly of several steel staircases including the 13-storey escape staircase.
Opened October 2021
On Friday 22 October 2021, the new Munch Museum opened in Bjørvika. It was then 6 years since the earth was broken, and Veidekke started on the groundworks. And 29 months later we were able to hand over a finished building shell to the client, the City of Oslo.
Stands firmly
During this period, the plot where the 13-storey building now stands was changed from an asphalt surface and open sea to become the foundations for a 60-metre-high building of concrete and steel. Quays were demolished, and basements were excavated. 311 piles were sunk 30-60 metres underground onto solid rock and which now carry the entire building.
Slipforming in 33 days
In quick succession, work followed to prefabricate concrete elements on the site, before they were assembled on the quay on which half the building stands. Pipes and insulation were laid, before a thick reinforced concrete slab was cast over the entire base surface. Then slip casting moulds were installed, and the concrete building shell grew from 0 to 40 metres high in 33 days of round the clock work.
The Munch Museum is designed to have a lifespan of 200 years.
Nøkkeltall i prosjektet
525 millioner NOK
Kontraktsstørrelse for grunn- og råbyggsentreprise.
FutureBuilt
Passivhusnivå og 50 prosent reduksjon i CO2-utslipp i forhold til dagens byggepraksis.
Publikumskapasitet


